High home costs and slow timelines can drain your energy. Metal building homes give you a faster, budget-friendly path to a comfortable place.
Finished prices often run $50 to $145 per square foot. With smart planning and a good steel frame kit, you can control cost and style.
This 7-step guide shows each stage, from zoning to move-in. You will see where to DIY and where a general contractor helps most.
Key Takeaways
Finished metal building homes average $50 to $145 per square foot. Shell kits often start near $10 to $25 per square foot.
Metal home construction can finish in about 6 months, faster than many wood builds that take a year or more (source: Worldwide Steel, May 2025).
Local zoning laws control permits, setbacks, and inspections. Schedule foundation work with an engineer for safe structure and timing.
DIY builders may save 20% to 30%. Pro crews improve code compliance and reduce mistakes during assembly.
Traditional banks can be strict with steel framing. Specialized lenders or a HELOC can offer flexible options.
Table of Contents
Planning Your Metal Building Home

Start with clear goals for your metal building house. Meet a structural engineer to align design, budget, and local rules from day one.
What do I need to consider before building a metal home?

Metal homes offer strength, style, and flexible layouts. A little prep now prevents stress later.
- Check building codes and zoning laws in your city or county. They control fire safety, lot setbacks, and structural engineer inspections.
- Hire a structural engineer. This licensed pro confirms steel framing meets loads, wind, and snow needs. They can suggest platform framing or balloon frame options.
- Build a clear budget. Price steel building kits, labor, insulation, and finishes like drywall and flooring. Compare spray foam insulation to blanket insulation.
- Evaluate land carefully. Look for drainage, soil quality, access to utilities, and room for a garage or shed.
- Match design to local climate conditions. Pick siding and roof pitch for rain, snow, and heat. Aluminum siding resists rust in many areas.
- Plan insulation strategies early. Spray foam insulation boosts energy efficiency and reduces noise through stud walls. See options for high-performance insulation for metal buildings.
- Choose a layout that fits now and later. Steel framing makes additions easier than a typical frame house.
- Set a schedule for maintenance checks. Inspect seals and exterior panels to protect your prefab house as seasons change.
- Explore financing. Some lenders favor green building and light-frame construction with cold-formed steel studs.
- Design quieter rooms. Use foam insulation behind gypsum sheathing for better soundproofing. Plan plumbing, ducts, and wiring before walls close.
How do I set a realistic budget for my metal building home?
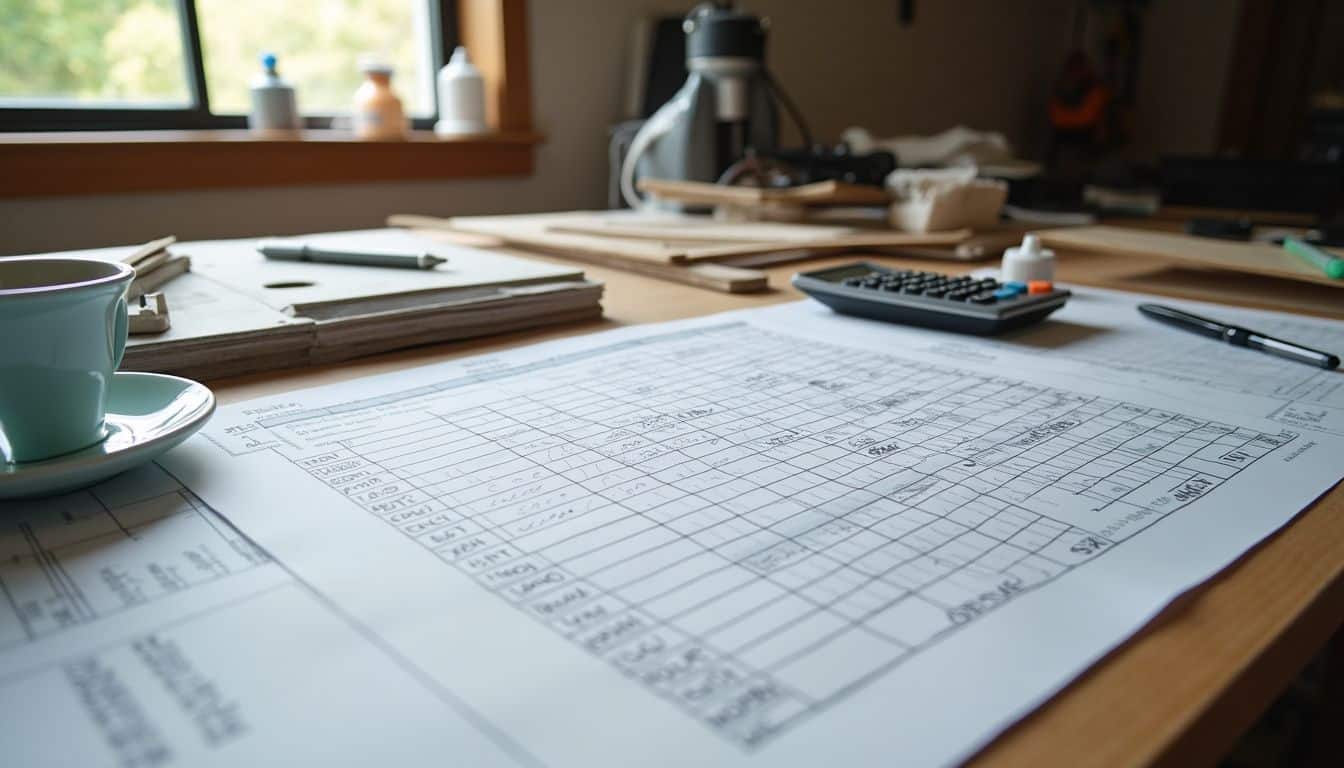
Start with the shell package. Most kits cost $15 to $25 per square foot. Installed shells run about $24 to $43 per square foot.
Those numbers cover the prefab building shell only. Add line items for trades like drywall, electrical, and flooring.
Premium finishes can push totals above $100 per square foot. Sort must-haves from nice-to-haves to control scope.
DIY can cut total expenses by 20% to 30%. If you are handy with a nailgun or light gauge steel studs, you can save on labor.
Larger footprints usually lower cost per square foot. Site prep and foundations do not scale at the same rate as floor area.
Complex shapes add about 7% in architectural fees. Simple forms save money and time. As one builder said, larger spaces can stretch your materials further.
Building smart starts with knowing where every dollar goes.
What legal and zoning rules affect metal building homes?

After setting a budget, confirm your legal and zoning rules. Codes decide where and how you can build a prefabricated building.
Expect permits, setback limits, and height caps for a rooftop or i-beam structure. Some areas also require erosion control or stormwater plans.
Many towns require licensed and insured contractors for major work. That helps protect you during construction and inspections.
Public-use buildings must meet ADA rules. Verify details before you spend money. A short call with your building department can prevent delays.
Disclaimer: Laws vary widely. This article is general information, not legal advice.
How can I find and secure the right land for my project?

Pick the right lot first, permits second. A title company can flag easements or covenants that limit a build.
Most lenders want blueprints and proof of ownership before a loan. Your building department can also explain land use restrictions.
Budget for site prep expenses. Clearing often costs $1,200 to $3,700. Surveys range from $200 to $1,200.
Excavation may run $2.50 to $15 per cubic yard. Leveling can cost 40 cents to two dollars per square foot.
Driveways vary by material. Asphalt starts near five dollars per square foot. Gravel can be one to three dollars per square foot.
Secure a lot early to hold your timeline and pricing. Good sites sell fast.
Designing Your Metal Building Home

Great design makes daily life easier. Choose a floor plan, roof style, and features that match your routine and climate.
What floor plans and layouts work best for metal homes?

Steel framing does not need interior load-bearing walls. That makes flexible layouts easy, including popular open-concept plans.
Many kit homes start near 1,200 square feet. Widths often begin at 30 feet and grow in 10-foot steps.
Barndominium plans often run 2,000 to 4,000 square feet. Many include attached garages for simple storage and entry.
Common one-story models include 40×60 at 2,400 square feet, and 40×80 at 3,200 square feet. For two-story metal home options, a 20×30 plan offers 1,200 square feet, while a 30×50 design can reach about 3,000 square feet.
Online plan tools help you test layouts before you order. Seeing each room at scale makes decisions faster and clearer.
How do I choose the right roof style and pitch?
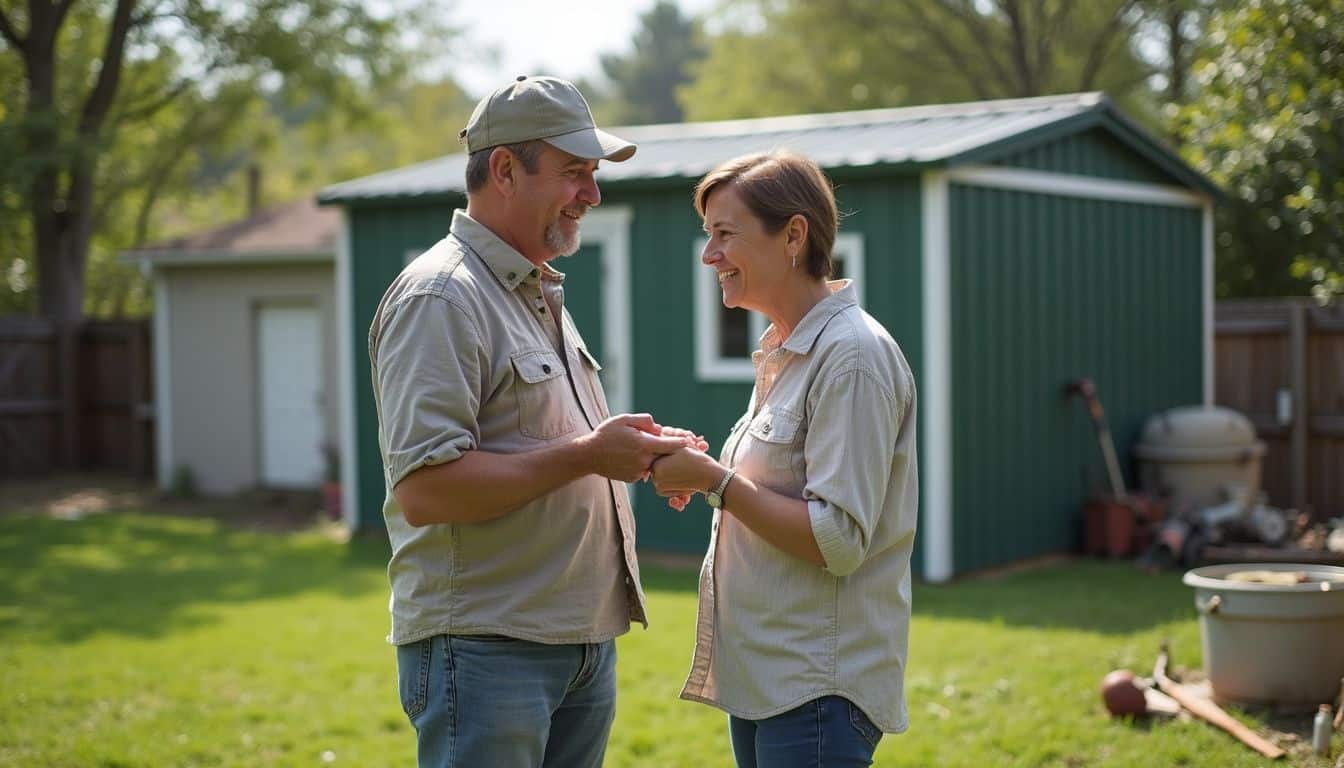
Gable roofs fit many metal homes and cost less to build. Typical pitches range from 1:12 to 4:12.
Shed roofs use one slope with 1:12 or 2:12 pitch. They look clean and keep structure simple.
Gambrel roofs add interior headroom. Upper slopes may be 2:12 to 3:12, with lower slopes near 5:12 or 6:12.
Your roof choice matters for rain, wind, and snow. Monitor roofs add height and light with top pitches near 4:12 to 6:12 and lower slopes around 3:12 to 5:12.
Windy regions often favor hip roofs. Four sloped sides shed gusts better than a simple gable.
The right roof style shapes the look and protects the home from heavy weather,says Allison Turner, architect at HomeLogic Design Studio.
What custom design options are available for metal homes?

Color choices are wide, with over a thousand shades available. Pick pre-painted metal siding, Hardie board, or faux stone for texture.
Brands like Worldwide Steel offer customizable floor plans and 3D views. You can check room sizes and window placement before you build.
Add porches, carports, and cupolas to boost function and charm. Kits let you set dimensions and roof pitch for style and weather.
Select door and window sizes for better natural light. A barndominium layout gives a modern, open feel, while exterior finishes can mimic a traditional house.
Preparing for Construction
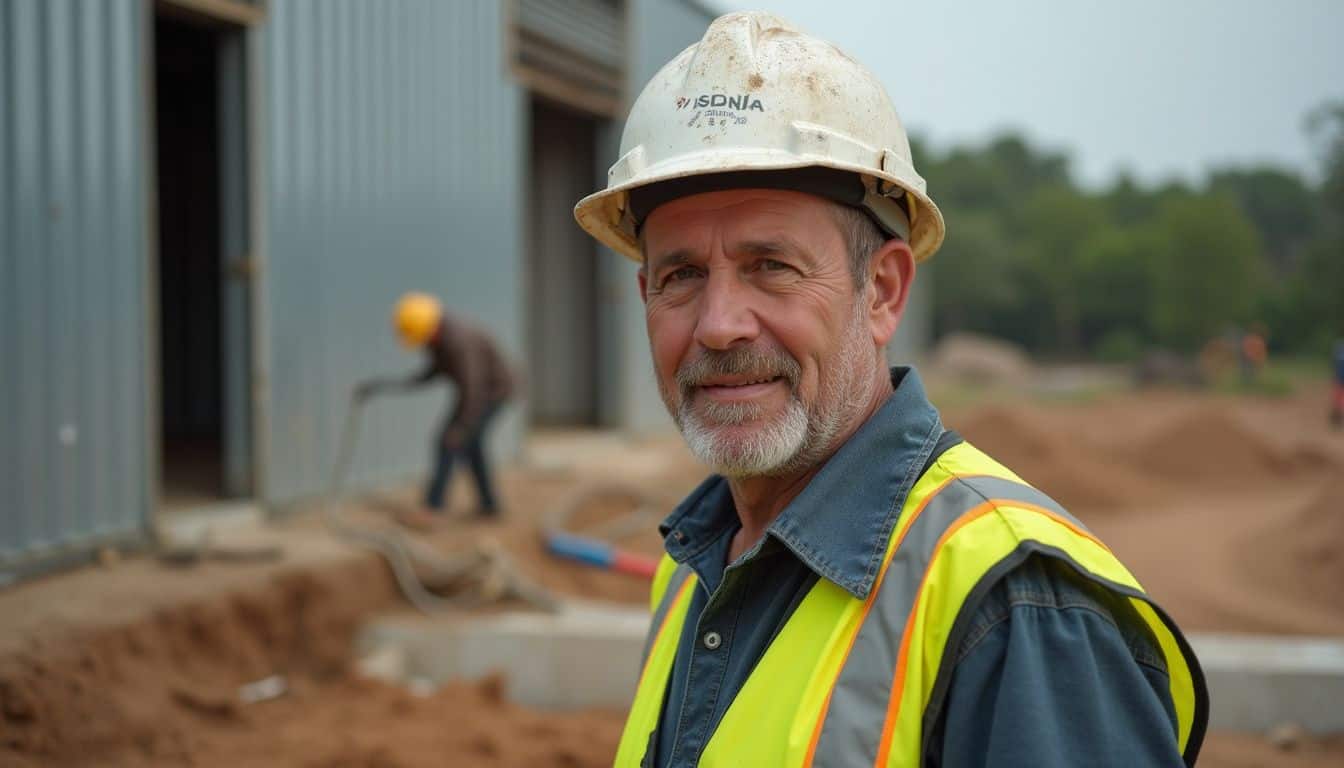
A stable site prevents future cracks and drainage problems. Plan utilities early so crews work without delays.
How do I prepare the site and set up utilities?

Good preparation prevents costly fixes. Handle these steps in order.
- Clear trees, brush, rocks, and debris. Hire local crews if needed.
- Order a professional survey for property lines and permit support. This reduces boundary disputes later.
- Schedule soil testing to check bearing strength and drainage. Weak soil risks foundation failure.
- Grade the site to level ground and steer water away. Plan 6 to 8 weeks for full prep.
- Add temporary water and power for crews. A generator and water tank can work in remote areas.
- Use licensed contractors to pull permits for power and gas connections.
- Submit site plans early to speed permits for permanent hookups.
- Install erosion control like silt fences to hold soil after clearing.
- Drill a well if no public water exists. Confirm recovery rates meet daily needs.
- Call 811 before digging to mark all utility lines. Safety first.
With utilities arranged, you can move to the foundation stage. Good timing here keeps the build on schedule.
What is involved in pouring the foundation?
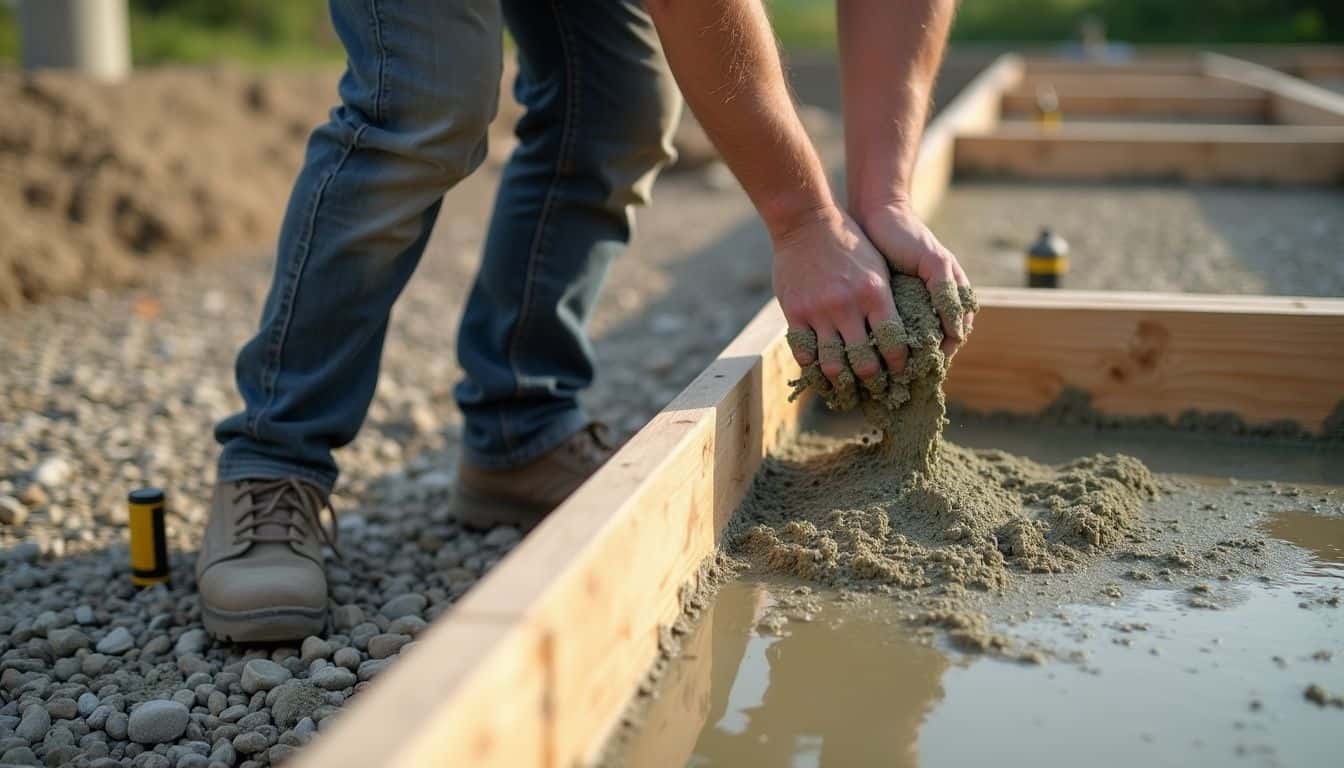
The foundation supports your entire home, so plan it well. A slab-on-grade is common for steel homes.
- Start with a site survey and engineered plans for your slab-on-grade foundation.
- Submit engineered foundation plans for permits. Plans detail drainage and code compliance.
- Pour in warmer seasons to avoid curing problems. Cold weather can cause cracks.
- Place plumbing and radiant in-floor heating before the concrete pour.
- Level and compact soil, then add gravel for drainage under the slab.
- Set form boards and verify dimensions match your floor plan.
- Install anchor bolts. OSHA guidance calls for at least four per column location.
- Pour concrete evenly and finish the surface. Keep bolts upright as you work.
- Let the slab cure fully. Rushing can lead to cracks and repairs.
After curing, the site is ready for your steel frame kit. Care here pays off for decades.
Erecting the Metal Building Home
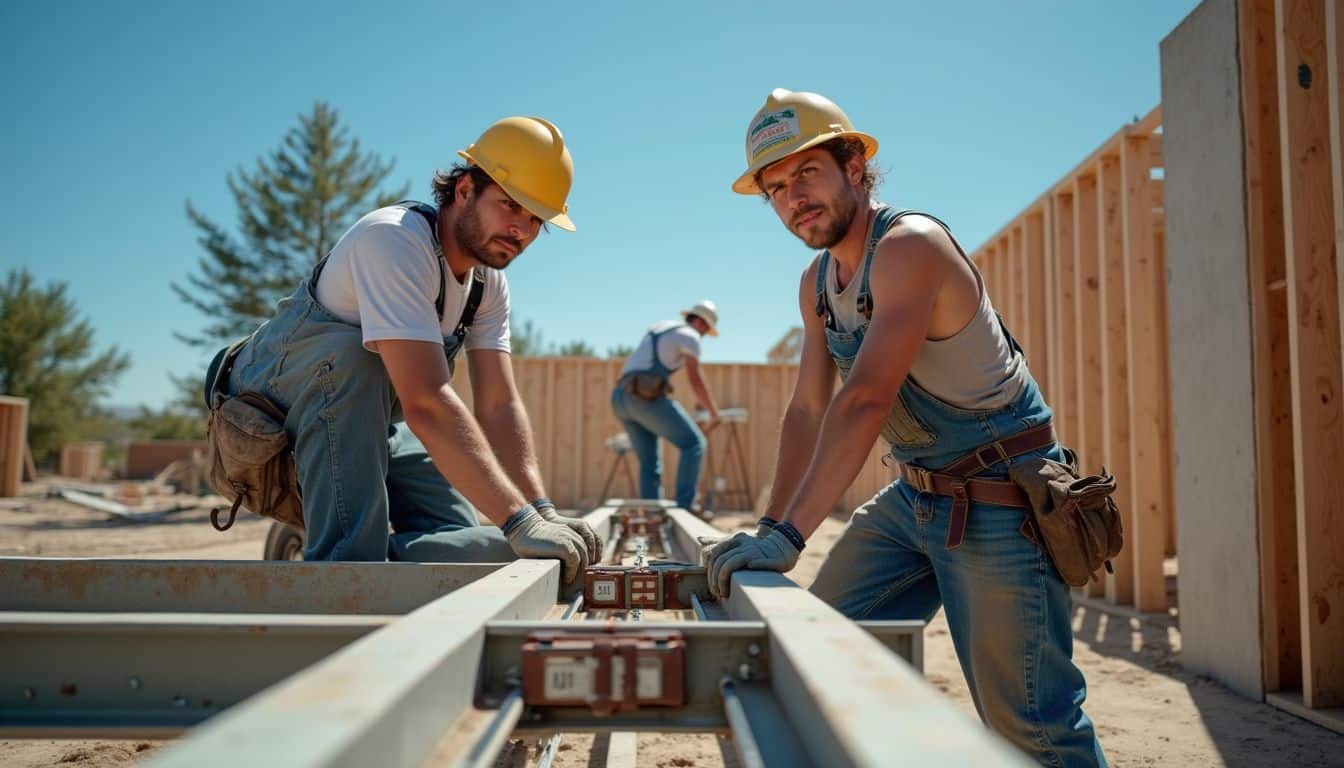
The kit arrives with steel members and fasteners. Careful work during framing increases strength and safety.
How is the metal home kit delivered and assembled?
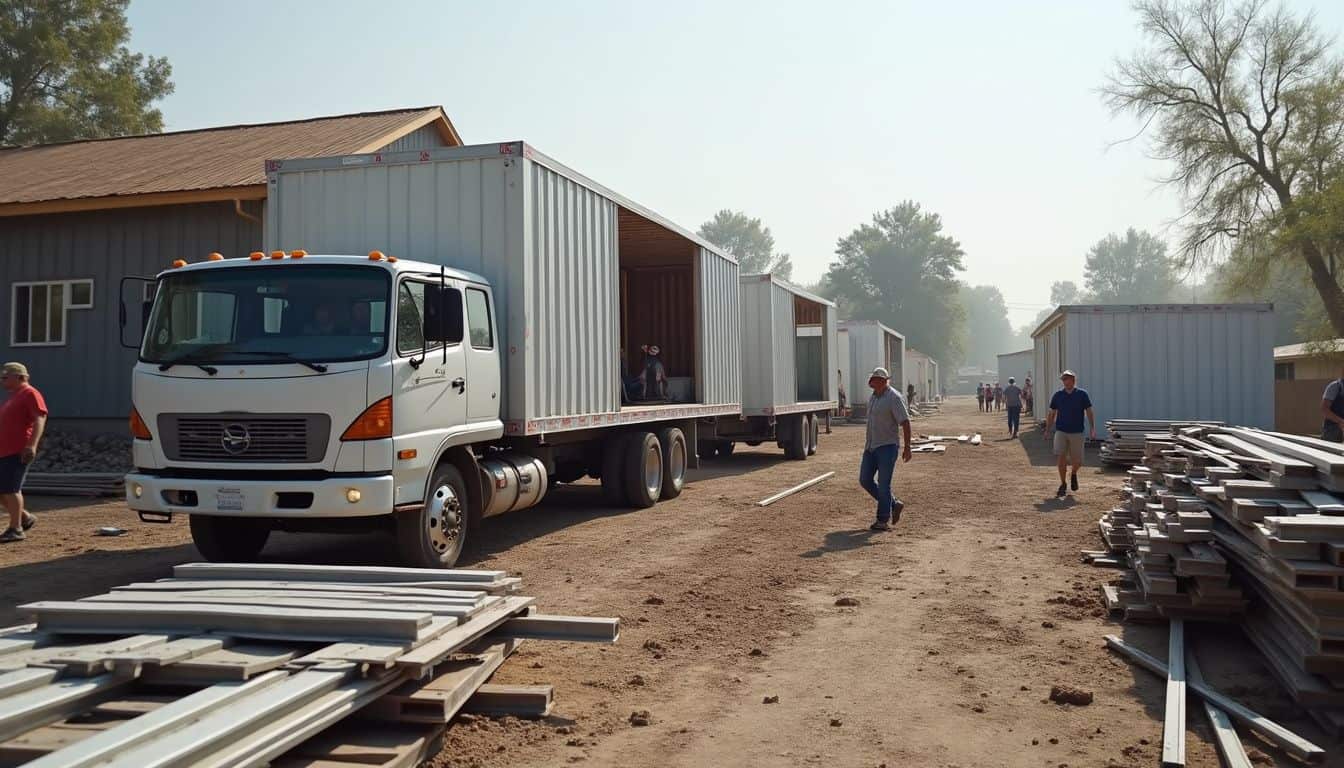
Delivery and assembly go smoother with prep and the right tools. Plan storage, lifting, and schedules before trucks arrive.
- Expect the pre-engineered metal building kit about 4 to 10 weeks after ordering.
- Pay a deposit of roughly 20% to 30%. The balance is due at delivery.
- Set up a dry, secure storage area to protect parts from moisture and theft.
- Review the construction plans and assembly steps included with the kit.
- Arrange forklifts or cranes to unload heavy beams and panels safely.
- Foundation and building blueprints usually arrive within two to three weeks. Use them to prep the site.
- Follow erection steps to bolt frames, roof, and exterior panels in order.
- Confident owners can self-assemble. Many hire licensed crews for speed and safety.
- Shell assembly labor often runs $5 to $10 per square foot with pros.
Once the shell stands, interior framing brings rooms to life. The next phase sets up walls and systems.
Should I build the metal home myself or hire professionals?
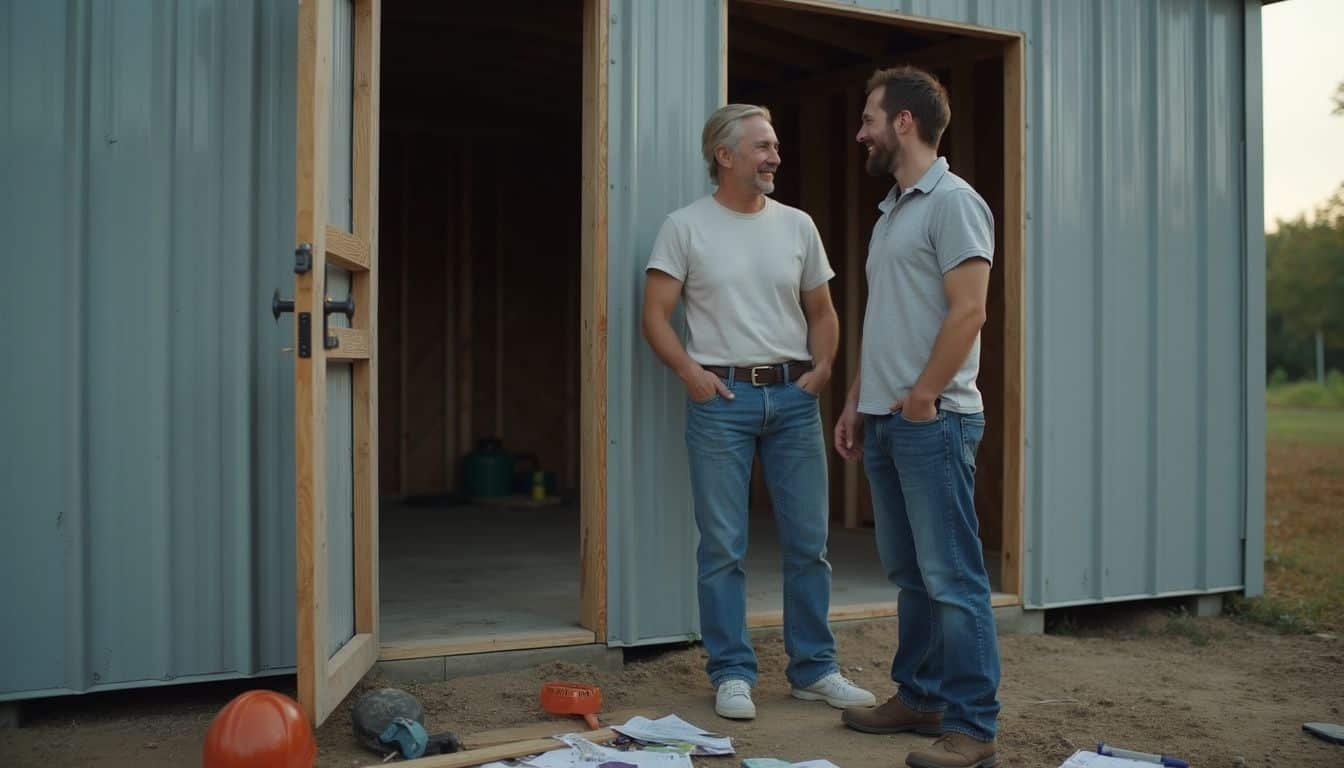
DIY can save $4 to $8 per square foot on labor. It fits smaller homes under 3,000 square feet and those with simpler layouts.
Common DIY mistakes include missing permits or skipping steps in the manual. Acting as your own general contractor may save 10% to 20%, but it requires strong planning and daily oversight.
Hiring a general contractor adds about 10% to 20% to the budget. Builder rates often range from $50 to $150 per hour. A structural engineer may charge $100 to $220 per hour.
Pros coordinate subs, schedule inspections, and follow local rules. That peace of mind can be worth the cost, especially if time is tight.
Safety note: Use protective gear and follow all safety guidelines. Consider training if you handle any high-risk tasks.
Interior Finishing
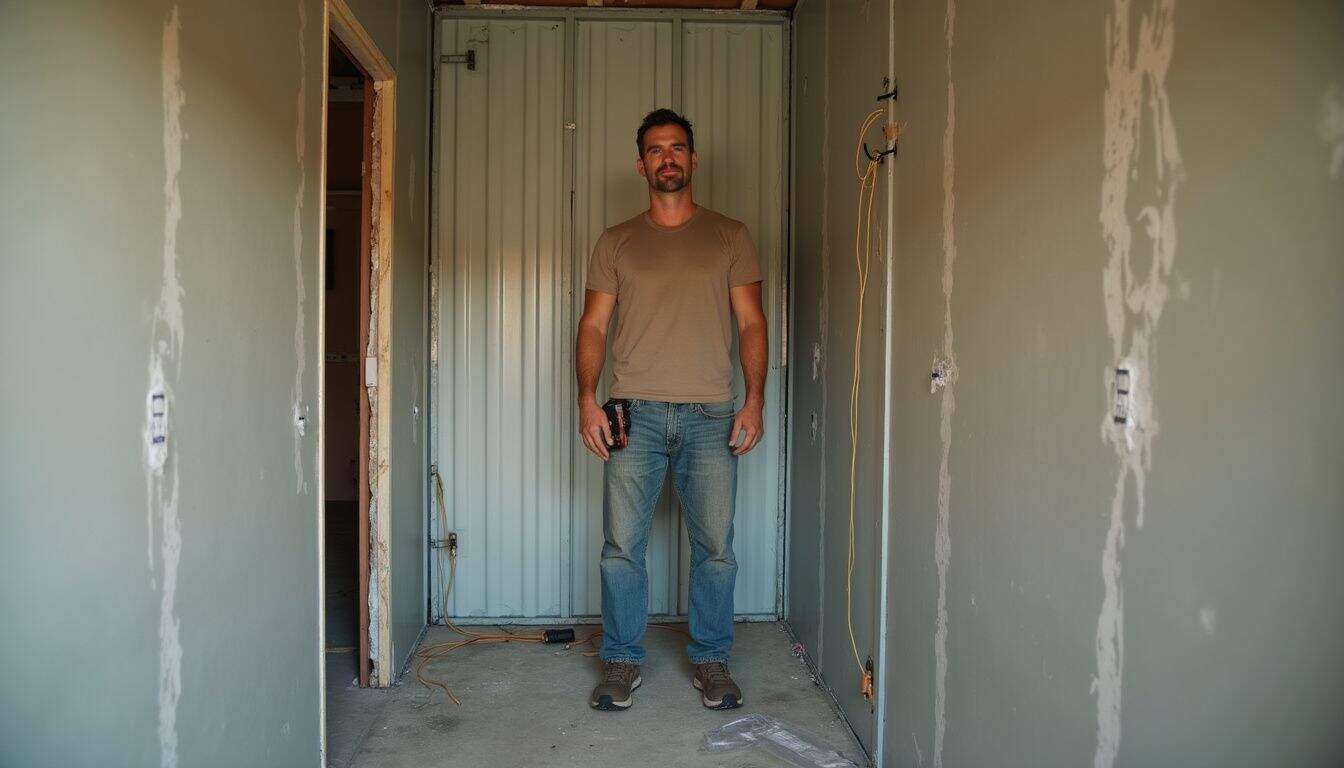
Interior work turns a shell into a home. Good insulation, utilities, and finishes raise comfort and cut upkeep costs.
How do I frame the interior of a metal building home?
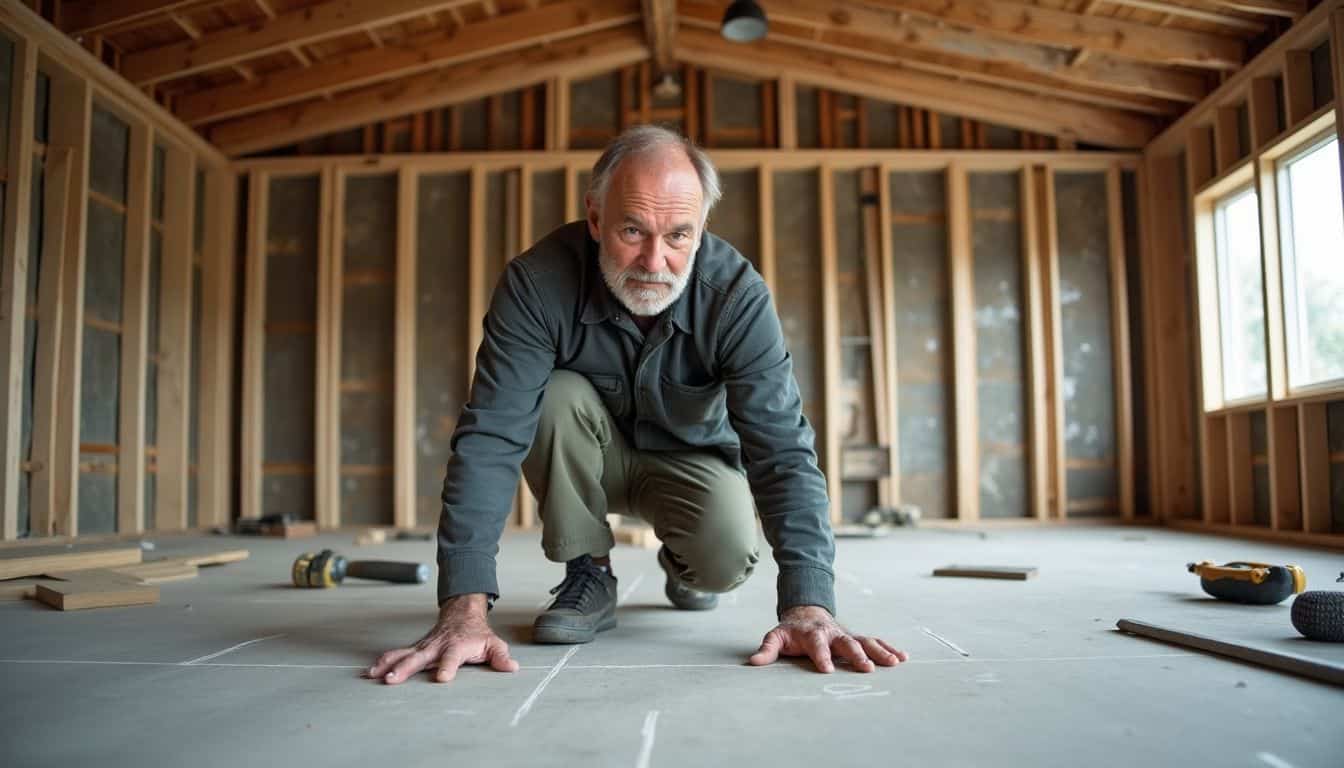
Interior framing sets room sizes and supports finishes. Choose materials that suit budget and skill.
- Select 2×4 kiln-dried wood or light gauge steel framing for interior walls.
- Snap chalk lines on the slab to mark wall locations by the plan.
- Anchor bottom plates with masonry fasteners or powder-actuated pins.
- Install studs at 16 or 24 inches on center. Add top plates and frame doors and windows.
- Budget $155 to $688 per interior door, depending on style.
- Decide on an exposed steel ceiling or a drop ceiling to hide ducts and wires.
- Pick floor finishes like epoxy, stained concrete, vinyl plank, or polished concrete.
- Sheath walls with drywall, plywood, OSB, or steel liner panels.
- Book inspections at key stages to verify electrical wiring and clearances.
- Run plumbing lines before insulation. Keep pipes inside walls without bulges.
Labeling stud locations before cutting saved me hours. Small prep steps add up to a smoother build.
What are the steps for plumbing, wiring, and insulation?
These systems affect safety, comfort, and monthly bills. Schedule licensed pros and inspections at each stage.
- Start plumbing rough-in first. Typical labor runs $4 to $6 per square foot.
- Plan electrical work early. Place outlets, switches, lighting, and internet where you need them.
- Test every circuit with a voltmeter before permanent power-up.
- Design insulation after rough-ins. It controls heat loss, sound, and condensation.
- Choose fiberglass blanket or spray foam insulation. Common costs are $1 to $4.50 per square foot.
- Install insulation in walls and ceilings after inspections pass.
- Have HVAC installers add ductwork and units. Full systems can run $7,000 to $16,000 or more. Many furnaces start near $3,500.
- Keep inspections on schedule. Catching issues now saves rework later.
After systems pass, close the walls and begin finishes. You are getting close to move-in day.
What should I check during the final walkthrough and inspections?
The final walkthrough confirms quality and code compliance. Bring blue tape, a marker, a clipboard, and a camera.
- Scan exterior siding panels for dents and gaps. Test garage doors.
- Check balcony railings and doors for steady movement and seals.
- Open every interior door. Look for floor scratches and wall marks.
- Test window locks, screens, and seals. Note any cracked glass.
- Review kitchen counters, cabinets, and appliance fit.
- In baths, check tile grout lines and run all faucets. Look under sinks for leaks.
- Flip every light switch. Use a tester on outlets to confirm power.
- Mark issues as you go. Many owners find 30 to 40 minor items.
- Expect five inspections before receiving a certificate of occupancy.
- Your builder may ask for a punch list within 30 to 90 days, then again before any warranty ends.
Tip: Keep all photos and notes together. This helps close out punch items quickly.
Cost Considerations

Costs vary by size, finishes, and local labor. A simple kit costs less, while custom interiors raise totals.
What costs are involved in materials and labor?
Most budgets break into shell, labor, and interior finishes. Here is a clear view to plan your spend.
| Cost Category | Details | Price Range (per sq ft or unit) | Notes/Examples |
|---|---|---|---|
| Shell Materials | Includes steel frame, siding, roof panels, and bolts | $10–$25 per sq ft | Cold-formed steel kits from companies like Morton Buildings or Mueller Inc. |
| Prefab/Kit | Pre-designed structure packages, shipped as a set | $10–$25 per sq ft | Delivery may add 5–10% of the kit price if not included; Precision Structural Engineering recommends confirming shipping terms |
| Pole Barn Kits | Posts and steel sheeting for simple structures | $10–$30 per sq ft | Red Iron steel framed kits are a popular choice for quick builds |
| Interior/Exterior Finishing | Drywall, flooring, painting, siding, trim, doors, and windows | $35–$110 per sq ft | Custom materials push costs higher; using vinyl plank or basic tile can save |
| Floor Plans | Architectural plans for layout and design | $1,300–$2,000 (stock) $15,000–$80,000 (custom) | Stock plans from companies like The House Designers; custom plans from architects such as Studio MM |
| Shell Labor | Assembly and erection of the steel frame | $5–$10 per sq ft | DIY saves on labor, though professional crews ensure faster timelines and fewer headaches |
| Finishing Labor | Interior build-out, plumbing, electrical, HVAC | $35–$110 per sq ft | Experienced local contractors or home builders like Clayton Homes are often worth the investment |
| Interior Designer | Design advice, space planning, color selections | $50–$200 per hour | Rates vary by experience; designers like Amber Interiors offer both virtual and onsite services |
These ranges help you test scenarios and compare bids. Keep a 10% to 15% contingency for surprises.
What financing options can help with building a metal home?
Many banks see steel framing as special construction
. They may ask for full plans, title proof, and a complete budget before approval.
Some specialty lenders, including Metal America, understand these builds well. They can offer flexible loan terms with fewer delays.
If you own property, consider a HELOC or cash-out refinance. Those options can fund stages as you go.
Ask lenders about draws, inspections, and interest during construction. A clear plan reduces stress through the build.
Financial note: Loan products vary by state and market. Speak with a licensed mortgage pro before choosing.
How Will Metal Building Home Construction Evolve in 2025?
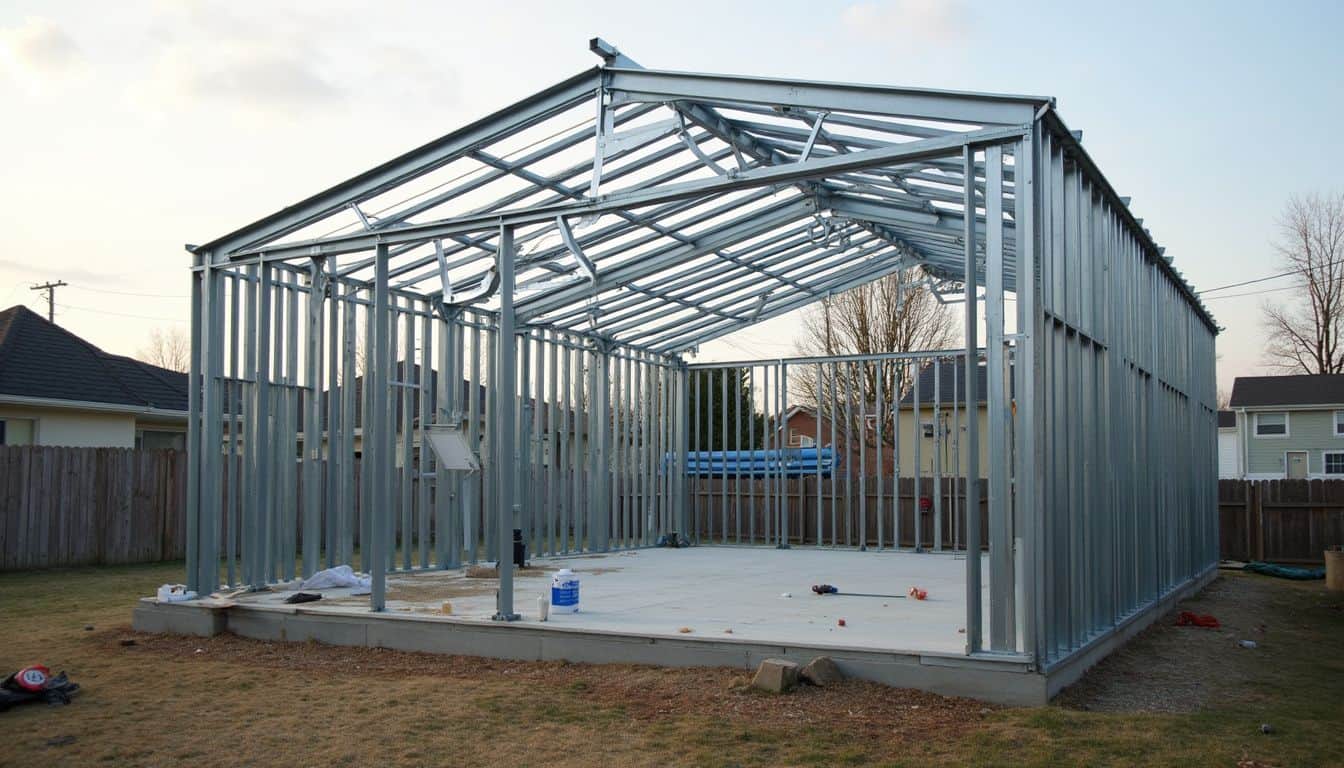
Interest in metal building homes keeps rising into 2025. One recent survey shows a 15% increase in preference over traditional home construction, driven by faster timelines and cost control.
Many steel frame projects finish in about six months. Brands like Worldwide Steel offer plans from 576 square feet to large barndominiums over 6,000 square feet.
Buyers want flexible layouts and a classic look. Today’s exterior choices can match a traditional neighborhood while using durable steel.
More custom options now exist for color, pitch, siding, and windows. Many owners pick whiteboard looks, faux wood siding, and standing-seam metal roofs for style and performance.
Long warranties also build confidence. Some structural warranties reach fifty years, which supports long-term value and lower upkeep.
Ready to start? A solid plan, the right kit, and a trusted general contractor or DIY path can deliver a metal building home that fits your life and budget.
People Also Ask
What are the main steps to build a metal building home using the complete 7-step guide?
The process starts with planning and design, followed by securing permits. Next, you prepare the site and lay a solid foundation. Then, assemble the steel frame before installing insulation and wall panels. After that, add roofing materials and finish with interior work.
How do I choose the right location for my metal building home?
Select land that is level and has good drainage to prevent water issues. Make sure local zoning laws allow residential construction on your chosen site; check access to utilities like water and electricity as well.
What should I consider when preparing the foundation for a metal building house?
A strong base supports your structure’s weight over time; use concrete slabs or piers based on soil type and climate conditions in your area. Accurate measurements ensure all parts fit together during assembly.
Are there specific benefits of following this 7-step guide compared to other methods?
Yes, this step-by-step approach streamlines each phase from design through finishing touches so you avoid costly mistakes or delays; it also helps coordinate tasks efficiently while ensuring structural safety throughout construction.
References
https://peb.steelprogroup.com/steel-structure/building/metal-homes/ (2025-01-20)
https://lionbuildings.com/law-101-for-constructing-steel-buildings-what-you-need-to-know/4/
https://metalprobuildings.com/your-metal-building-buyers-final-checklist-7-steps-before-you-order/ (2025-07-10)
https://roimetalbuildings.com/how-to-build-a-metal-building/
https://www.worldwidesteelbuildings.com/blog/guide-foundations-for-metal-buildings/ (2025-02-28)
https://curingtonhomes.com/the-7-steps-of-home-construction/
https://www.redfin.com/blog/new-construction-walkthrough-checklist/ (2022-06-13)
https://gensteel.com/building-faqs/steel-building-prices/cost-to-build-a-home/
https://metalbuildingsnorthamerica.com/metal-building-financing-guide/
