Have you ever scrolled through Pinterest and dreamed about trading your cramped apartment for a home with wide-open spaces and soaring high ceilings?
If you’ve found yourself wondering, “can you live in a barn?” you’re definitely onto something.
With housing prices feeling a bit wild, finding the perfect home can seem impossible. You want space, you want style, and maybe a touch of that rustic charm. Well, here’s a little secret: more and more people are turning old barns and pole barns into incredible homes called barndominiums.
This is about more than just looks. It’s a smart move that involves understanding building codes, getting the right permits, and making smart choices on things like spray foam insulation, plumbing, and electrical wiring. I’m going to walk you through everything you need to know, legally and practically, to see if barn life is the perfect fit for you.
Key Takeaways
To legally live in a barn, you must meet local zoning laws and building codes, which often means getting specific residential permits. My neighbor in 2022 had to get septic system approval before her pole barn conversion was considered a legal residence.
Barndominiums are often more affordable than traditional houses. In 2025, the average cost to build a barndo is between $70 and $120 per square foot, while a traditional home starts at $120 to $250 per square foot. Many DIY projects can be completed for under $100,000.
Key upgrades are non-negotiable. This includes installing safe plumbing and electrical systems with certified electricians, proper insulation like spray foam or fiberglass batts, and energy-efficient HVAC units from trusted brands like Trane or Carrier.
Getting a loan can be a challenge. Traditional banks sometimes view barns as agricultural structures, but lenders like New Century Bank and Rural 1st specialize in barndominium financing. Some owners might need a 25% down payment to secure a loan.
Barn life can lead to long-term savings through lower construction costs and features like solar panels. However, regular upkeep, like pressure washing metal siding and sealing against pests, is essential for keeping your home comfortable and safe.
Table of Contents
Legal Requirements for Living in a Barn
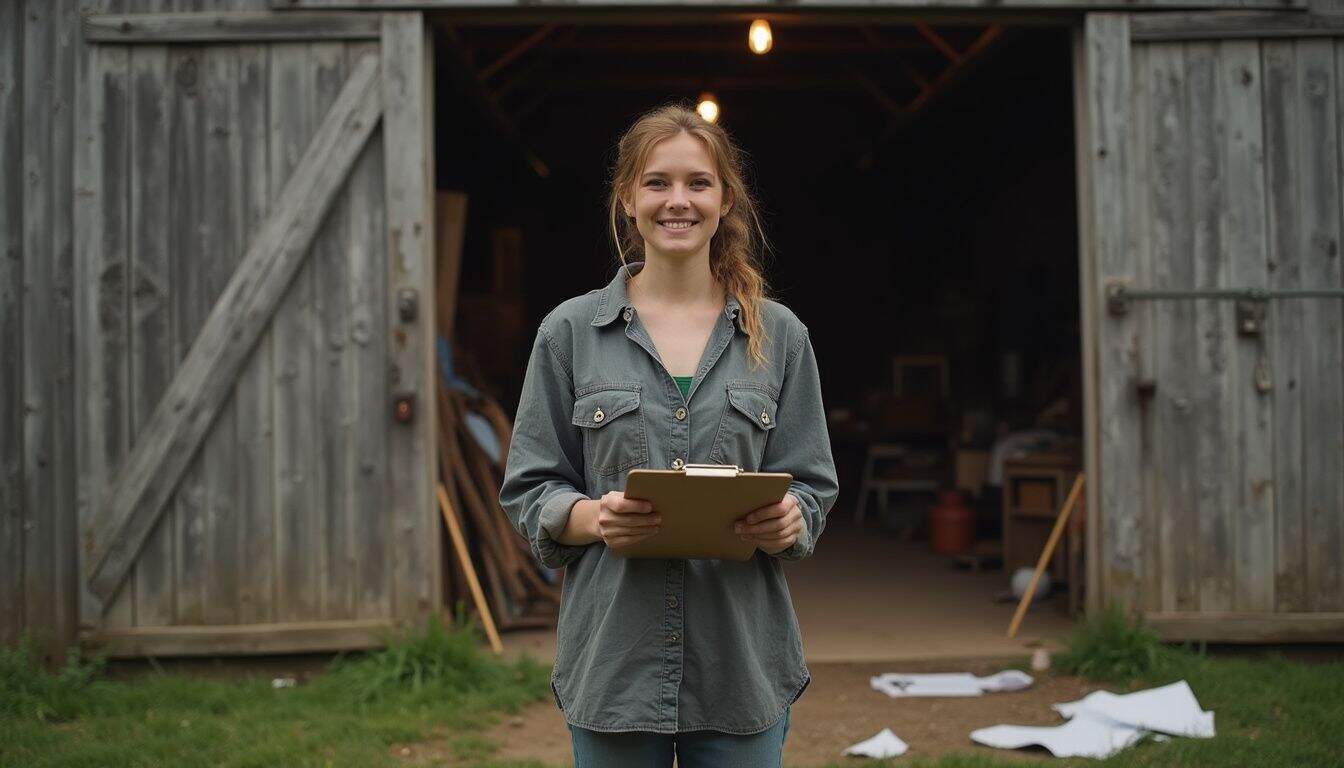
Before you even think about paint colors, it’s so important to understand the rules. Zoning restrictions and building regulations can make or break your dream of living in a barn, so checking with your local offices first is a must.
What zoning laws and permits are needed to live in a barn?
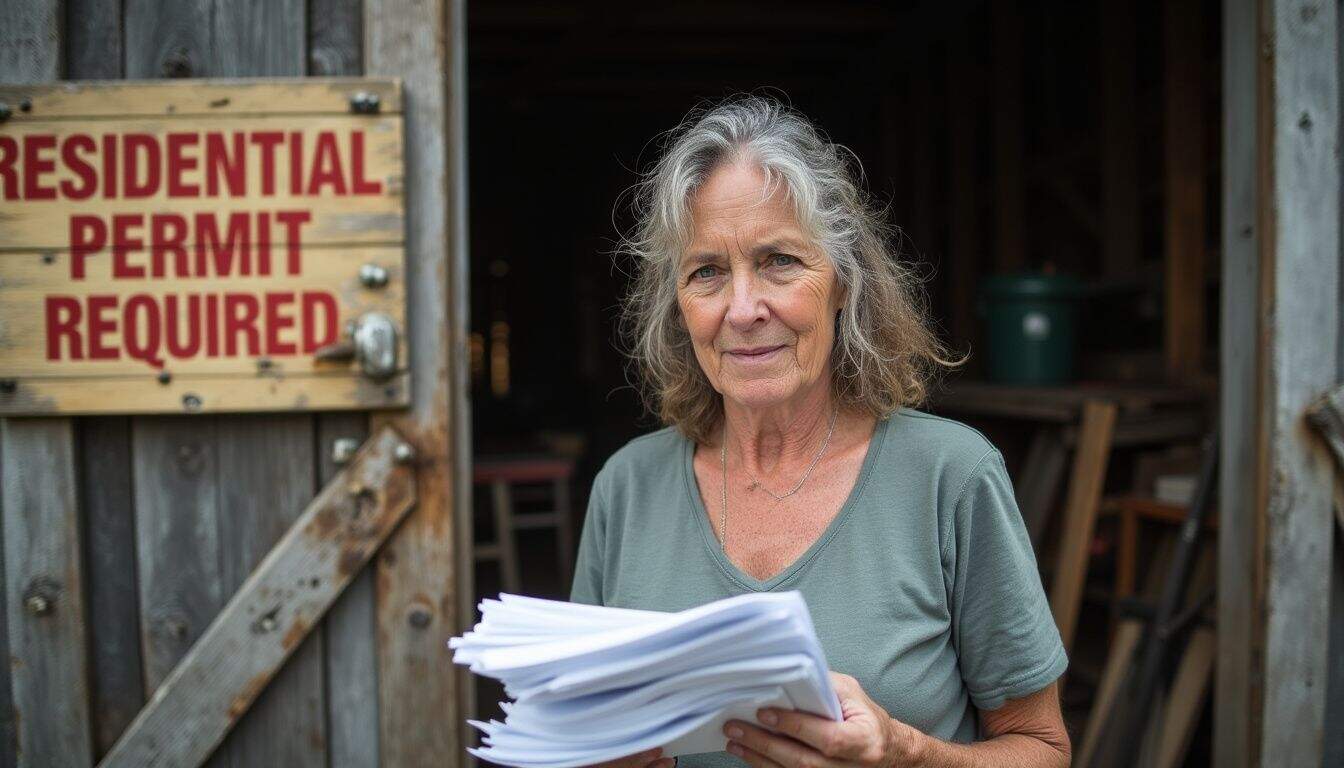
Zoning laws are the first hurdle you’ll need to clear, so your first call should be to your local zoning department. Most rural land falls under agricultural zoning, often labeled as “A-1” or “AG,” which typically restricts residential use. To build a home there, you’ll likely need a special permission slip, like a variance or a conditional use permit.
My neighbor learned this the hard way back in 2022. She wanted to turn her pole barn into a gorgeous open-plan home but was stopped by the city until she secured the right residential permits and septic systems approval.
Once you have the zoning figured out, you’ll need a stack of building permits. These cover everything from the structural integrity of the barn to the electrical work and plumbing systems. You’ll also need an occupancy certification after passing inspections for fire safety, weatherproofing, and proper lighting. Don’t forget to check environmental rules too, as your water source and waste management must meet health codes.
If you’re curious about other unique living spaces, you can learn more about warehouse living legalities.
“They wouldn’t let me sleep there until I had proof my water heater met county code!”
How can a barn meet residential building codes?
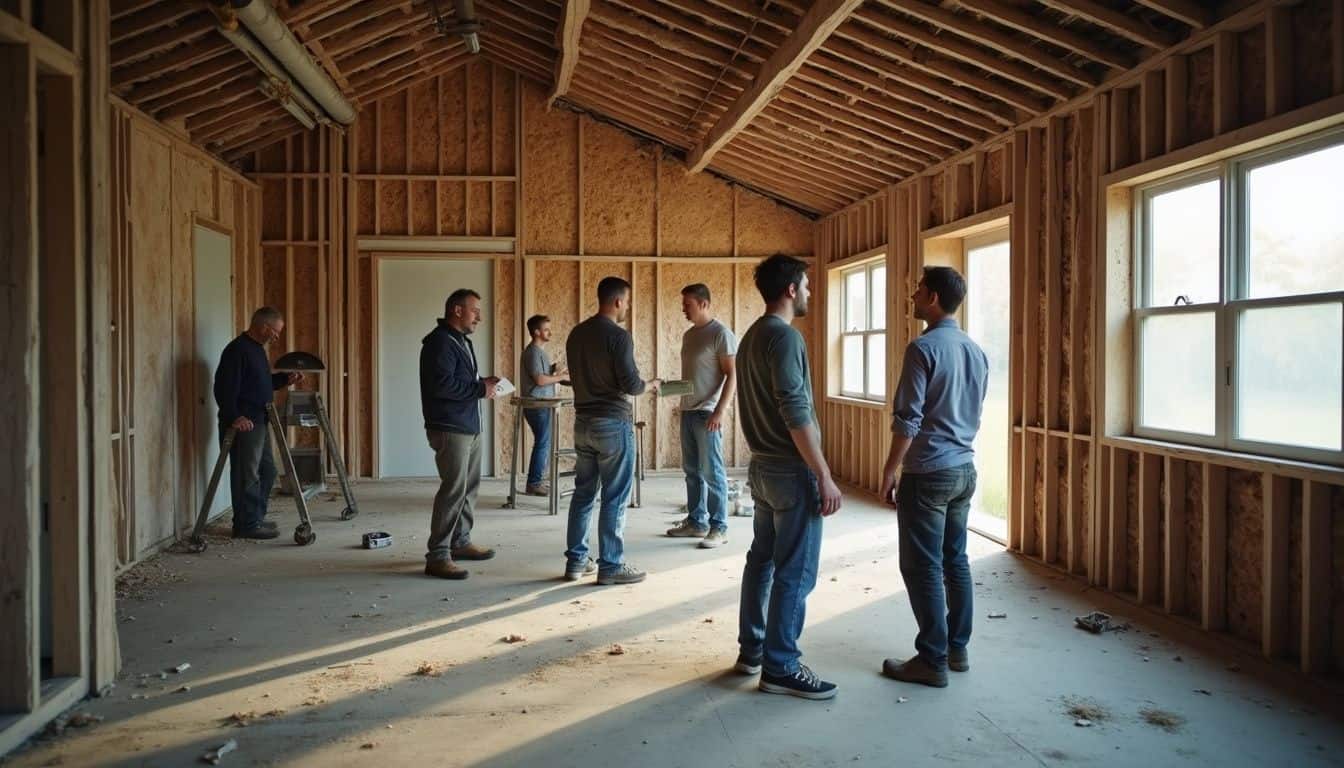
Every barn that becomes a home must meet a series of strict safety standards, often based on the International Residential Code (IRC). This involves inspections for structure, electrical, plumbing, and energy efficiency. My neighbor hired an architect and licensed contractors who knew all the local building standards, which made a huge difference.
Here are some of the key areas you’ll need to address:
- Foundation: Many barns need foundation upgrades. A reinforced concrete slab or a crawl space is often required by code to prevent the structure from settling over time.
- Structural Integrity: You’ll likely need to reinforce the walls and framing to ensure the home is safe during high winds or heavy snow. In areas with harsh winters like Wisconsin, building codes may require roofs to handle 30-50 pounds per square foot of snow.
- Insulation and Vapor Barriers: Proper insulating with materials like batt insulation and adding a vapor barrier is crucial for preventing mold and heat loss. This isn’t just for comfort, it’s often a code requirement for climate control and lower utility bills.
- HVAC and Utilities: Residential codes demand efficient HVAC systems, including properly sized air conditioning units and water heaters. All doors and windows must have tight seals to keep moisture and pests out.
Before you start any work, always contact your local building department. Rural rules can be very different from city ordinances, so getting the specifics for your area is the best first step you can take.
What Is a Barndominium and How Does It Work?
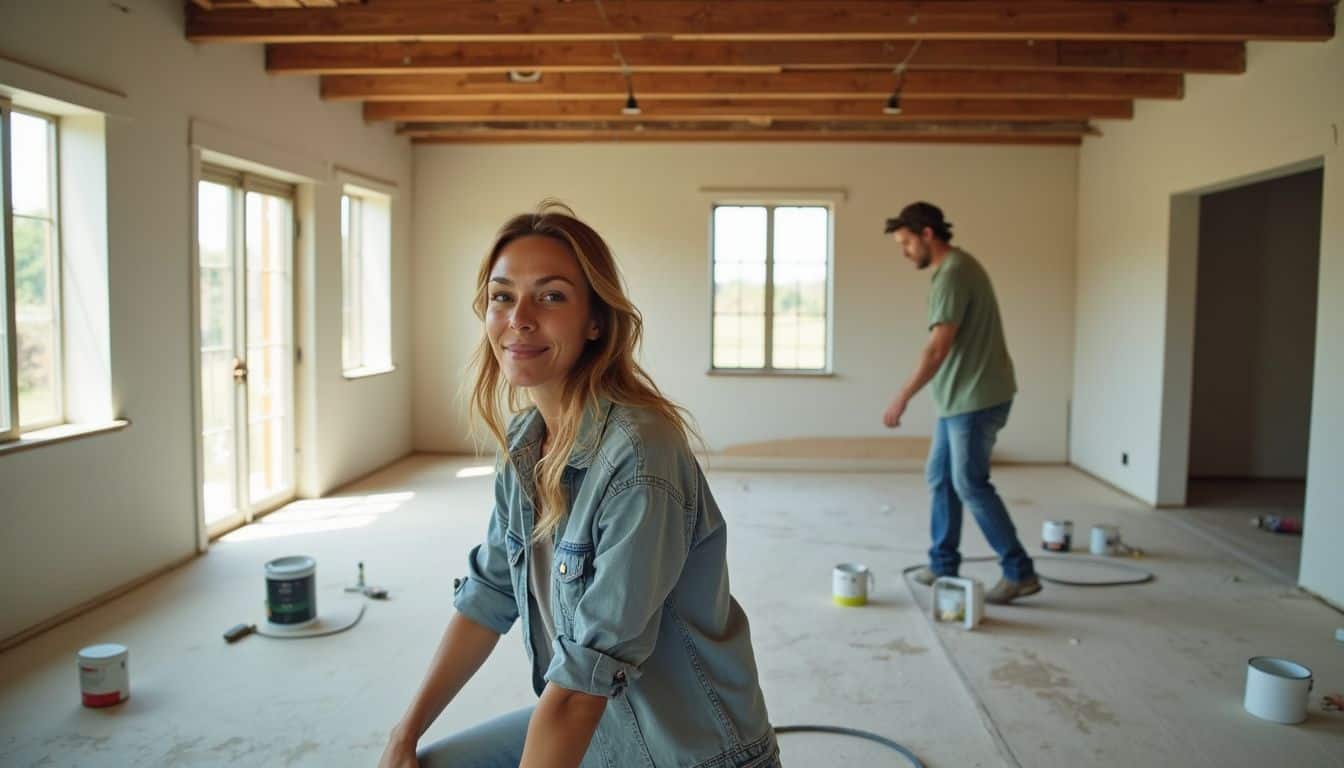
A barndominium is essentially a barn transformed into a comfortable, modern home. What started as simple living quarters for ranchers has become a popular housing trend, loved for its open floor plans, high ceilings, and incredibly durable metal framing.
These homes are typically built with steel or aluminum, which makes them resistant to mold, termites, and harsh weather. A 2025 analysis shows barndominiums are one of the fastest-growing house plan styles in America, largely due to their affordability and quick construction time.
Depending on the finishes, a barndominium can cost anywhere from $70 to $160 per square foot, which leaves a lot of room for both budget-friendly builds and high-end upgrades. Many people love them because they offer extra space for a workshop or garage without sacrificing a cozy living area.
With good insulation and a smart HVAC setup, these homes are also very energy efficient. It’s common to see features like rainwater collection systems and solar panels right next to a cozy fireplace. Many homeowners opt for pole barn conversion designs that allow living spaces to flow seamlessly into hobby rooms. To see how popular these homes have become, check out how barndominiums Indiana are popping up all over the state.
Essential Modifications to Make a Barn Livable
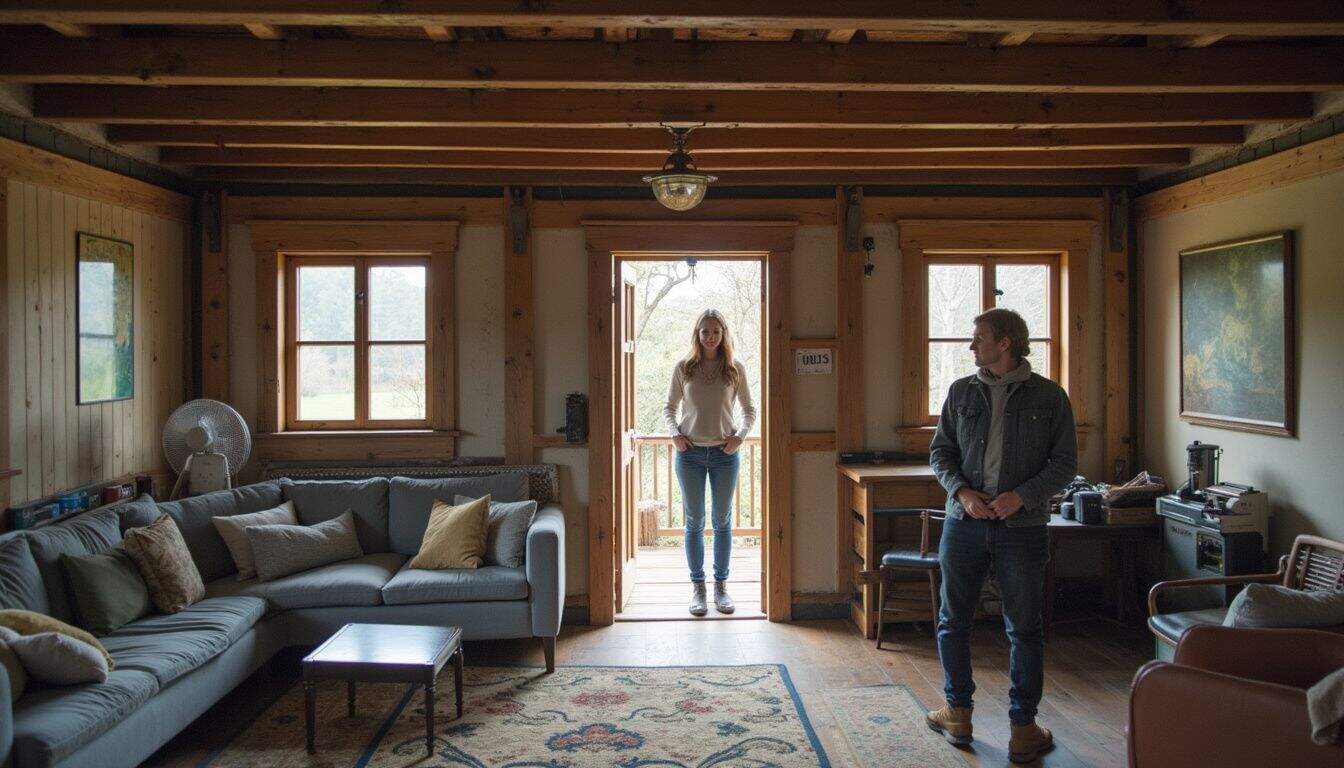
Turning a barn into a home is about more than just decorating. You’ll need to make some important updates to the heating, cooling, and insulation to make sure you’re comfortable all year long.
How do you install plumbing and electrical systems in a barn?
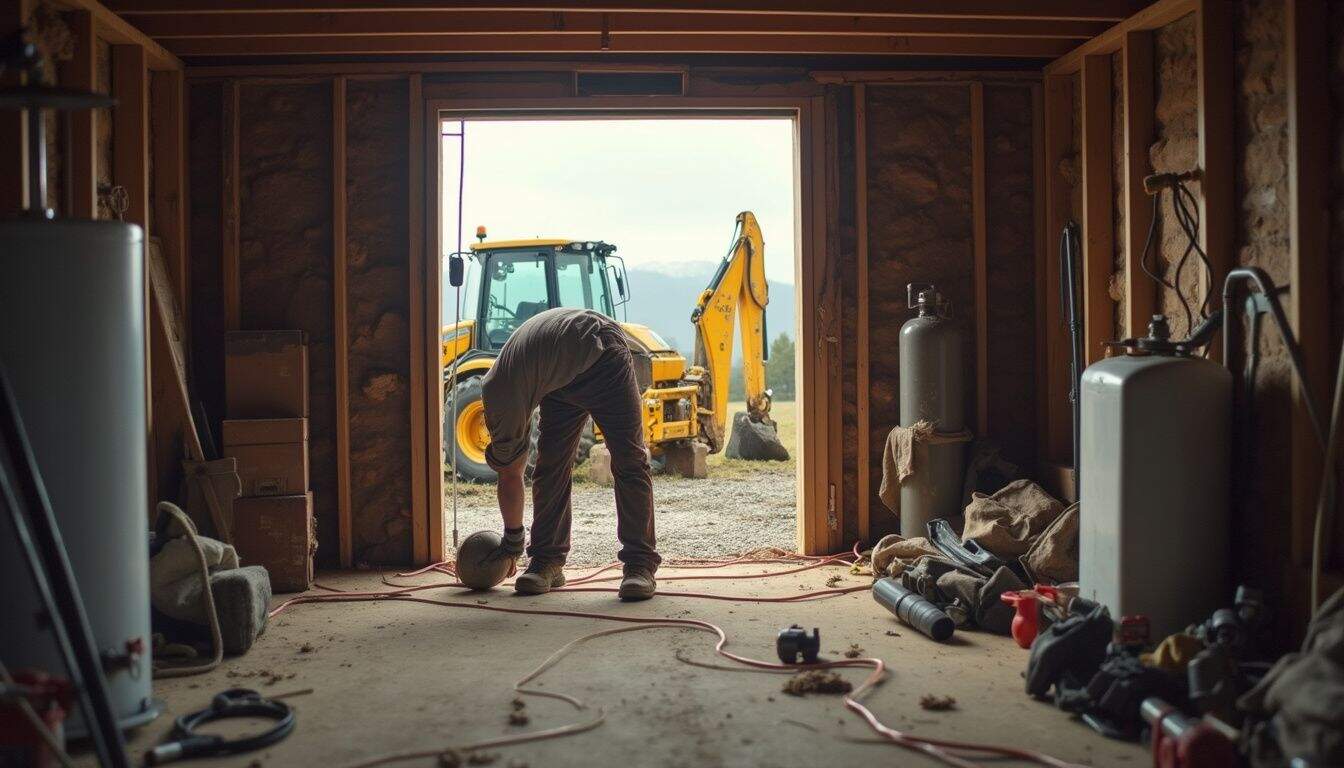
To make a barn livable, you absolutely need to install safe plumbing and electrical systems. Both of these jobs require permits and licensed professionals, but getting them right is key to your comfort and safety.
- Plumbing First: Hire a licensed plumber to install pipes for your kitchen, bathrooms, and laundry. You’ll need to connect to a city sewer or install a septic tank if you’re in a rural area. Also, don’t forget a water heater for hot showers!
- Plan for Pipes: If your barn is on a concrete slab, you’ll need to plan for trenching to run the pipes underneath. It’s best to use durable materials like PEX or copper pipes to prevent freezing in the winter.
- Power Up Safely: Bring in a state-certified electrician to handle the wiring. Agricultural barns aren’t equipped to handle modern appliances like air conditioning systems and microwaves running at the same time. You’ll need a new breaker panel, like a reliable one from Square D, that’s sized for residential demand.
- Get Your Permits: You must get plumbing and electrical permits before starting work. This ensures that everything is installed correctly and safely, which helps prevent fires and leaks down the road.
I’ve helped with two barn renovations, and having the right team of professionals makes all the difference. When these systems are installed correctly, you get peace of mind and add long-term value to your home.
What are the best options for insulation and HVAC in a barn?
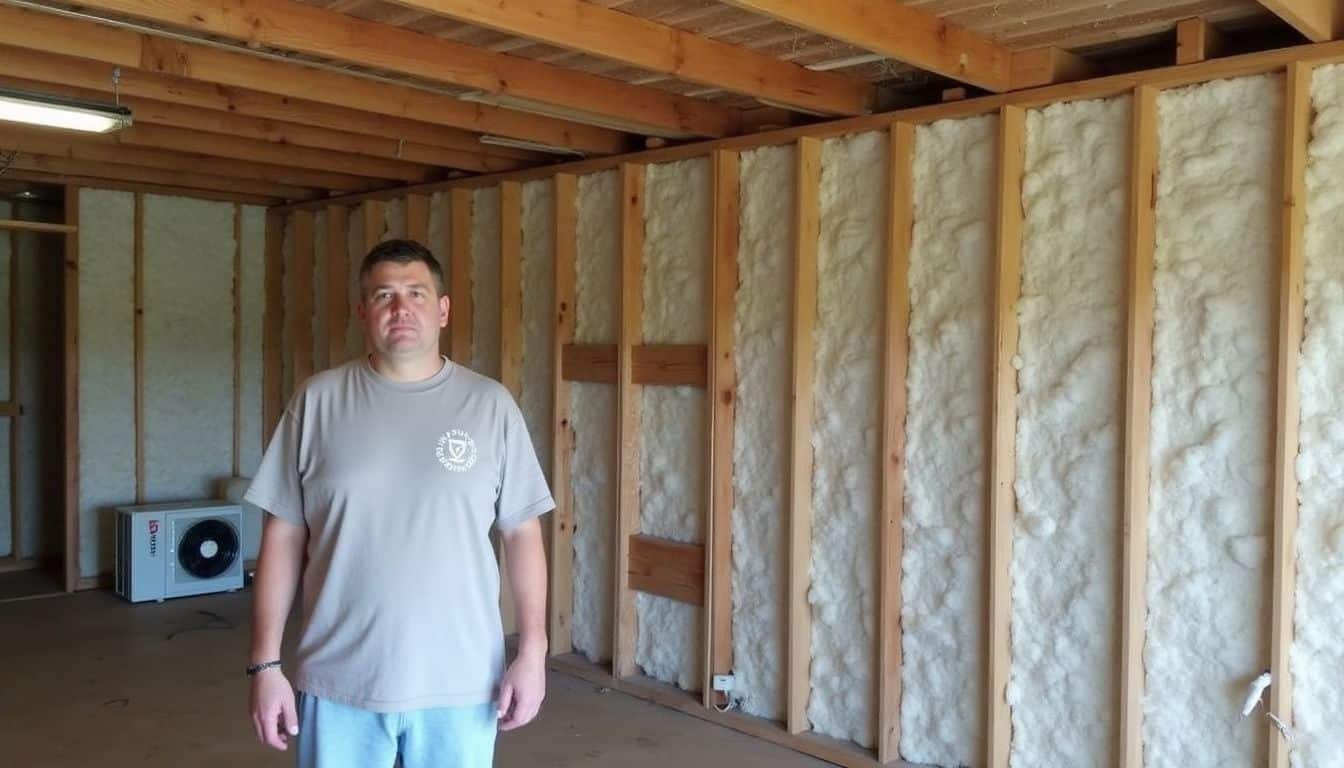
Once the plumbing and electrical are sorted, it’s time to think about staying comfortable. A barn’s large, open space requires smart choices for insulation and heating or cooling.
Here’s a comparison of two of the most popular insulation choices:
| Insulation Type | Average R-Value | Key Benefit |
|---|---|---|
| Closed-Cell Spray Foam | R-6 to R-7 per inch | Creates an airtight seal that blocks drafts and moisture. It’s often considered the best option for metal buildings. |
| Fiberglass Batts | R-11 to R-30 per roll | A more budget-friendly option that offers good sound absorption and is easy to install. |
I used spray foam in my own barn loft, and my winter heating bills dropped by nearly 30%. Regardless of which you choose, a vapor barrier is essential to control moisture.
For heating and cooling, you’ll need an efficient HVAC system. Look for units from brands like Trane or Lennox that are rated for large, open areas. A high-efficiency system will save you money on your power bills over time. And a pro-tip: install HEPA filters with your system. Barns can get dusty, and good filters make a huge difference in air quality.
How is interior framing and flooring added to a barn?
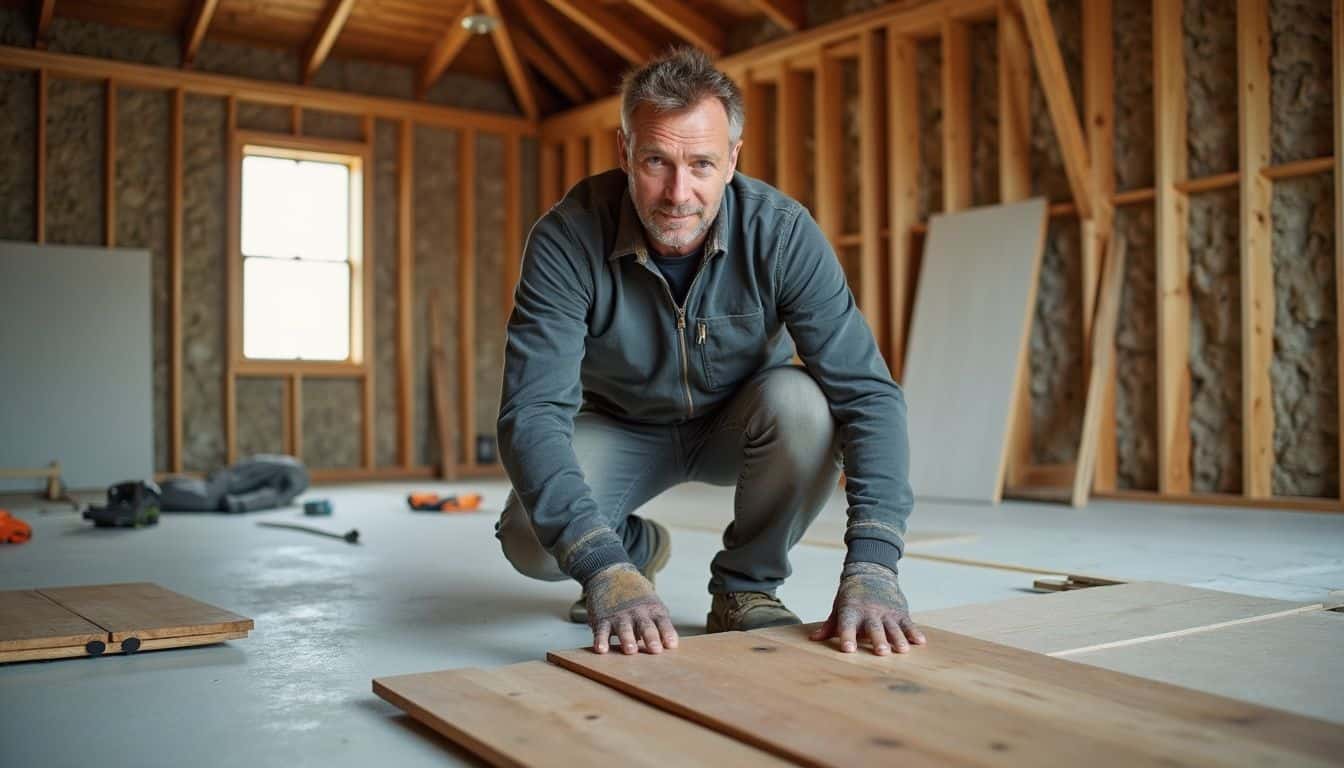
Turning a wide-open barn into a functional home takes some serious vision. My own project taught me that following the right steps is just as important as the final design.
- Check Zoning First: Before you even buy materials, double-check your local zoning regulations to make sure your plans are allowed.
- Secure the Foundation: Many old barns need a new foundation. Sometimes, crews will even jack up the whole building to make repairs before adding floors.
- Frame the Interior: Using wood or metal studs, contractors will build the interior walls that create your bedrooms, bathrooms, and kitchen. This is when the space really starts to feel like a home.
- Insulate and Cover: Once the framing is up, energy-efficient insulation is added inside the walls. Then, drywall or wood paneling is attached to create finished rooms.
- Utilize High Ceilings: Those amazing high ceilings are perfect for adding a loft or a second level for extra living space.
- Choose Durable Flooring: For flooring, you’ll want something that can handle a lot of foot traffic. Many people choose durable options like engineered hardwood or a tough, waterproof vinyl plank flooring like LifeProof from Home Depot.
- Blend Old and New: You can keep some of the original decorative beams exposed to mix that historic charm with a modern farmhouse feel.
If you need some inspiration for a smaller project, this tiny home building guide has some great step-by-step tips.
What Are the Advantages of Living in a Barn?

Living in a barn is more than just a unique style choice. It can be cost-effective, energy-efficient, and give you the freedom to design a home that’s truly one-of-a-kind. Let’s look at some of the best parts of barn life!
How can living in a barn be cost-effective?
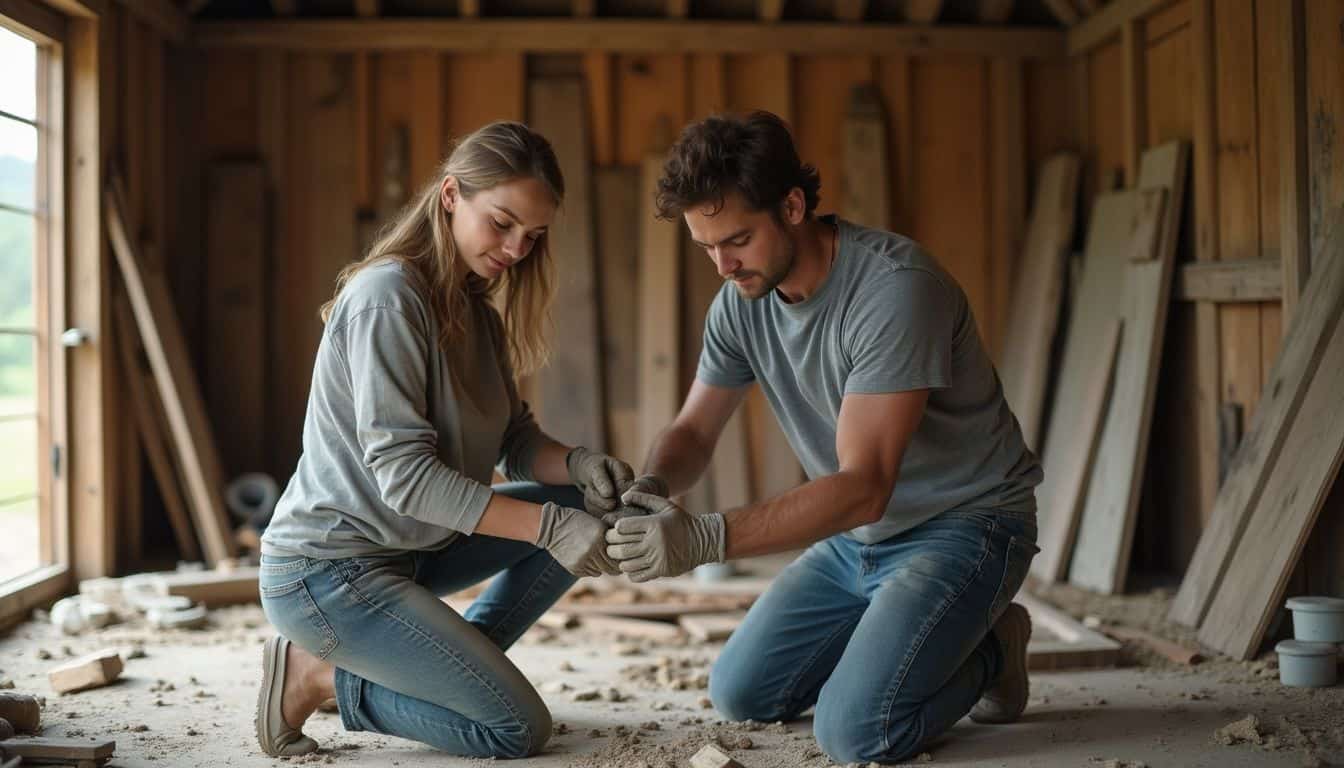
One of the biggest draws of a barndominium is the potential for savings. In 2025, building a barndominium costs around $100 per square foot on average, while a traditional home of the same size can range from $110 to $170 per square foot. This is because barndominiums use steel frames and metal siding, which cost less than traditional brick or wood houses.
My friend built her barn home using reclaimed lumber she found at a local Habitat for Humanity ReStore, and her materials bill was cut in half. The post-frame construction method also lowers labor and foundation costs.
Plus, the fast build time means you can move in sooner and save money on rent. Many DIY-ers are able to finish their interiors for under $100,000, especially if they use recycled materials. With the money you save, you might have enough left over for that big comfy sofa you’ve been dreaming of!
In what ways can you customize barn living spaces?

The money you save on barn conversion costs gives you so much freedom to design a space that’s uniquely you. The open floor plans are perfect for letting in natural light, and the soaring ceilings are great for showing off exposed wood beams or historic barn doors.
I know so many women who love mixing that rustic charm with modern touches, like industrial light fixtures or soft, bohemian fabrics. You can really set the mood with your color choices, whether you prefer warm earth tones or light, airy pastels.
Many people use free tools like Floorplanner.com to play around with different layouts. You can use a loft for a home office, create a huge kitchen island for entertaining, or even install large, roll-up garage doors that open onto a patio for amazing indoor-outdoor living. My friend Marissa even turned her hayloft into a beautiful, sunlit yoga studio with curtains she sewed herself. Every choice you make helps put your personal stamp on your home.
Is living in a barn an eco-friendly housing option?

Yes, barndominiums can be a wonderfully eco-friendly choice! Many owners focus on energy-efficient features like tight insulation and airlock hallways to reduce wasted energy. It’s also very common to see sustainable choices like recyclable steel framing, solar panels, and rainwater collection systems.
The open floor plans are great for maximizing natural light and improving airflow, which means you won’t have to rely as much on electric lights and air conditioning. In fact, a 2025 design trend report highlighted sustainability as a major focus for new barndominiums, with builders using reclaimed wood and low-VOC paints.
Because these homes are so well-insulated, you’ll likely spend less on your monthly utility bills. Some people even choose insulation made from recycled denim or sheep’s wool for an even greener home. The durable construction also means fewer repairs over time, which cuts down on waste.
What Are the Disadvantages of Living in a Barn?
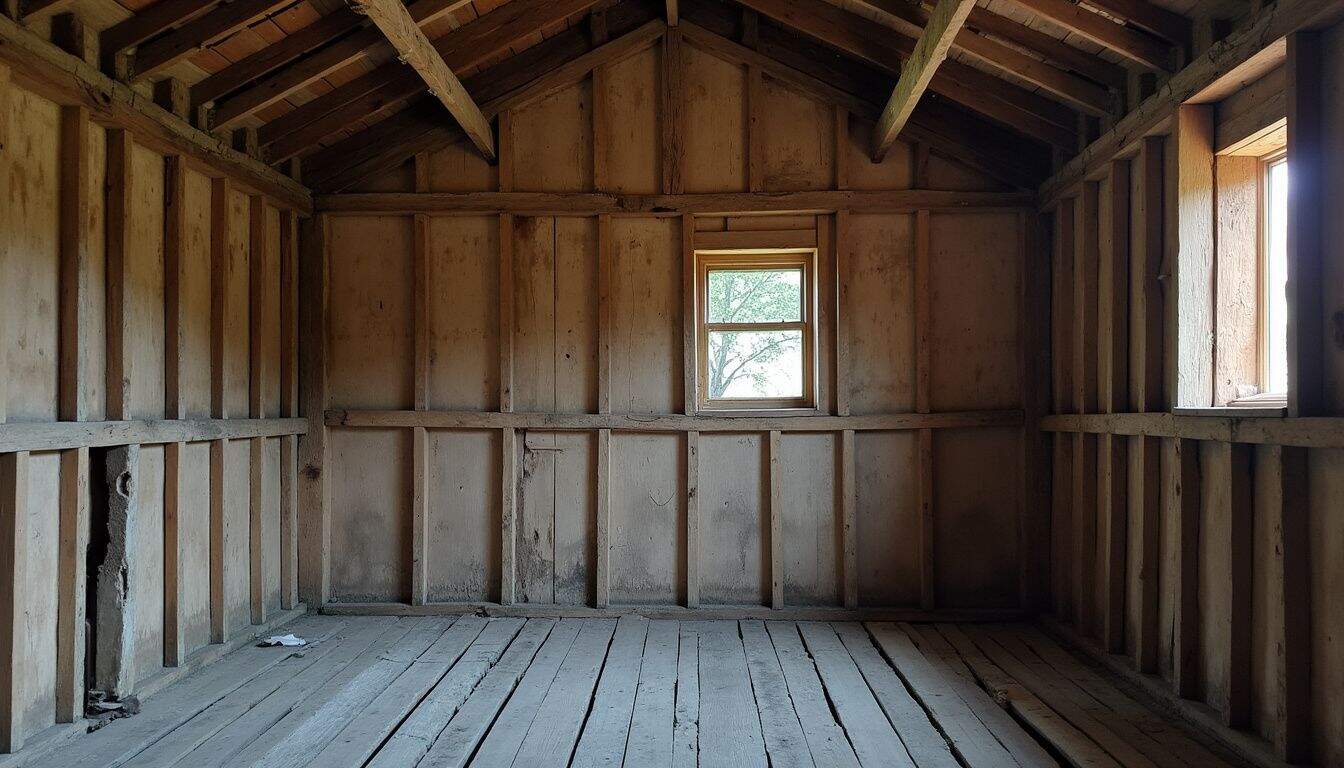
While there are so many things to love about barn life, it’s not without its challenges. Financing can be tricky, and you might be surprised by how noisy a rainstorm can be on a metal roof. Let’s talk about some of the potential downsides.
What financing challenges might you face when living in a barn?

Unfortunately, some banks can be hesitant about financing barn homes. Appraisers often see pole barns as agricultural or temporary structures, which can make getting a conventional mortgage difficult. In 2023, my own lender refused to give me a conventional loan until I increased my down payment to 25 percent, even with great credit.
The good news is that as barndominiums become more popular, more lenders are starting to specialize in them. Companies like New Century Bank, First Federal Bank of Kansas, and Rural 1st are known for working with these types of homes. You can also look into a USDA Construction loan, which is a government-backed loan that sometimes requires $0 down for properties in eligible rural areas.
“Barndominiums are so new that lenders don’t know what bucket to put them in,” my real estate agent told me after talking with three different banks.
It’s a good idea to talk to a few different lenders who have experience with barndominium financing. They can help you find the best option for your situation.
Why might additional soundproofing be necessary in a barn?
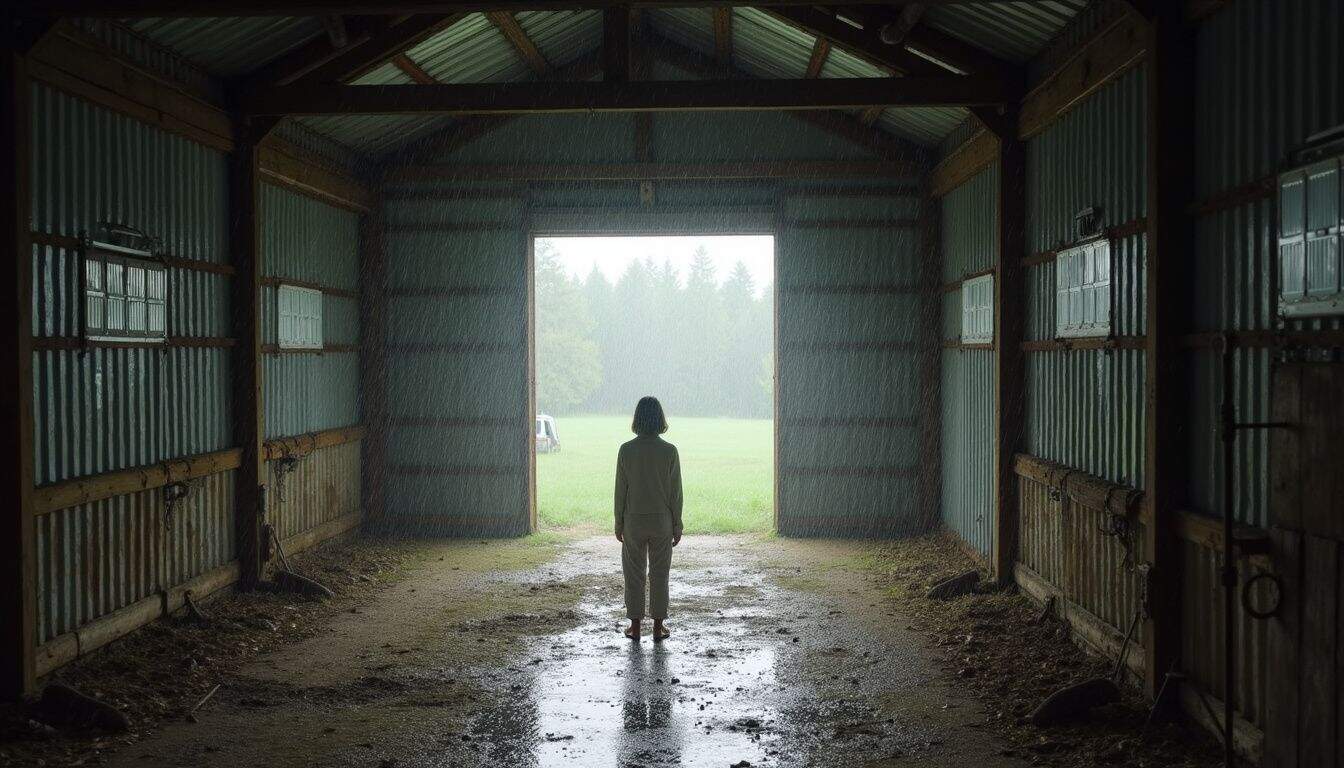
While financing can be a headache, unwanted noise is something that can affect your daily life. The metal siding and open framing of a barn can let in a lot of sound, from gusty winds to heavy rainstorms.
A study by the Acoustic Group in Sweden found that rain on a metal roof can reach 52 decibels, while rain on asphalt shingles is only about 46 decibels. That might not seem like a big difference, but it can be enough to wake up a light sleeper.
The open floor plans can also cause everyday sounds, like footsteps or clanging pans, to echo. To combat this, many people add soundproofing materials. High-density options like ROCKWOOL Safe’n’Sound insulation or acoustic foam panels can make a huge difference. Proper soundproofing not only protects your peace and quiet but also helps with your heating and cooling costs.
What maintenance issues should barn residents expect?
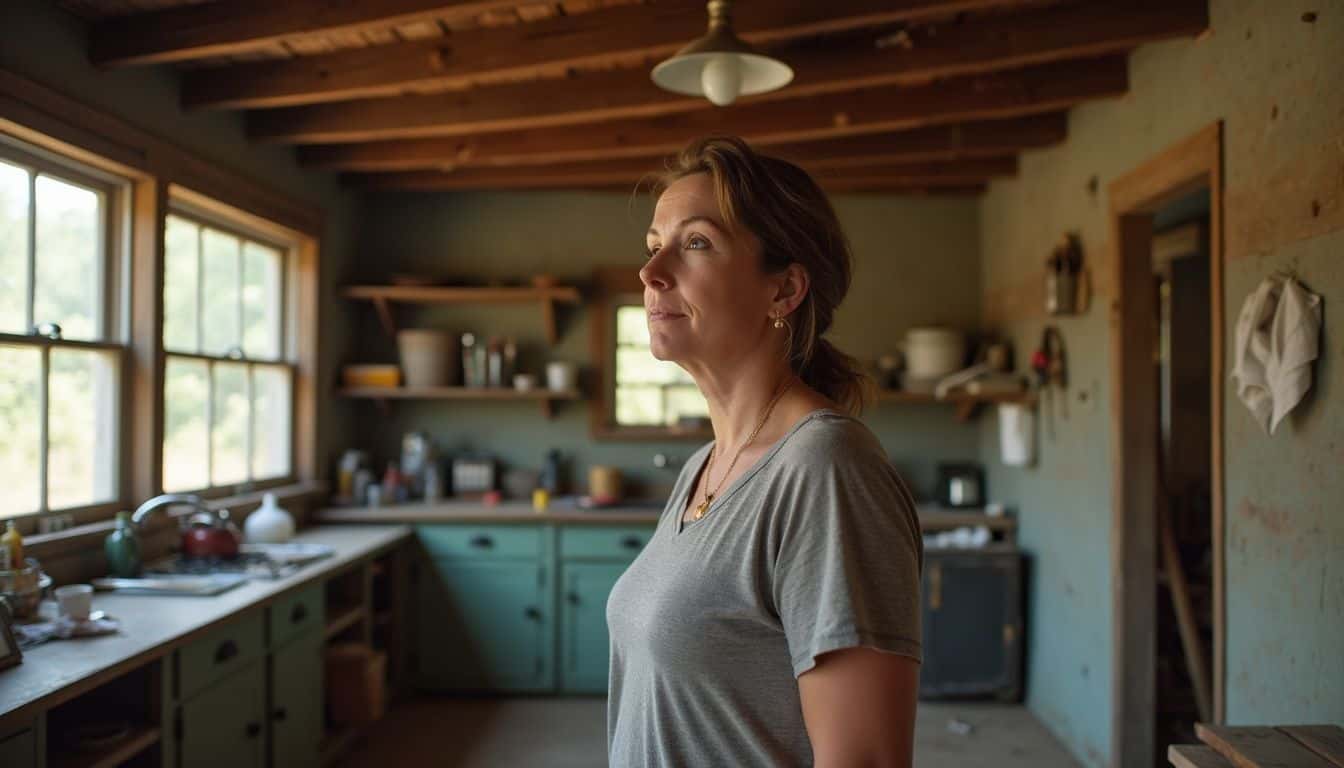
Barn life is beautiful, but it does come with its own to-do list. Staying on top of these tasks will keep your home safe, cozy, and in great shape.
- Regular Inspections: You’ll want to check your insulation for gaps regularly to keep drafts out and your energy bills down. Also, keep an eye on the wood beams for any signs of termites or water damage, especially after big storms.
- Exterior Cleaning: Metal siding should get a good pressure washing each spring to remove dirt, pollen, and cobwebs.
- Pest Control: Rural life often means more critters. Sealing any cracks or gaps in the foundation and walls is the best way to keep mice, bugs, and other unwanted visitors out.
- HVAC Upkeep: With the wide temperature swings in a barn, your HVAC systems will work hard. Make sure to keep the filters clean and the ducts clear to keep everything running smoothly.
- Gutter Cleaning: If your barn is near tall trees, your gutters can clog up quickly. Keeping them clear will prevent rainwater from pooling near your foundation.
My neighbor Sara had a battle with raccoons one summer until she replaced some loose shingles with new tin sheets on her roof. A little proactive maintenance can save you a lot of trouble later on!
How Will Living in a Barn Change in 2025?
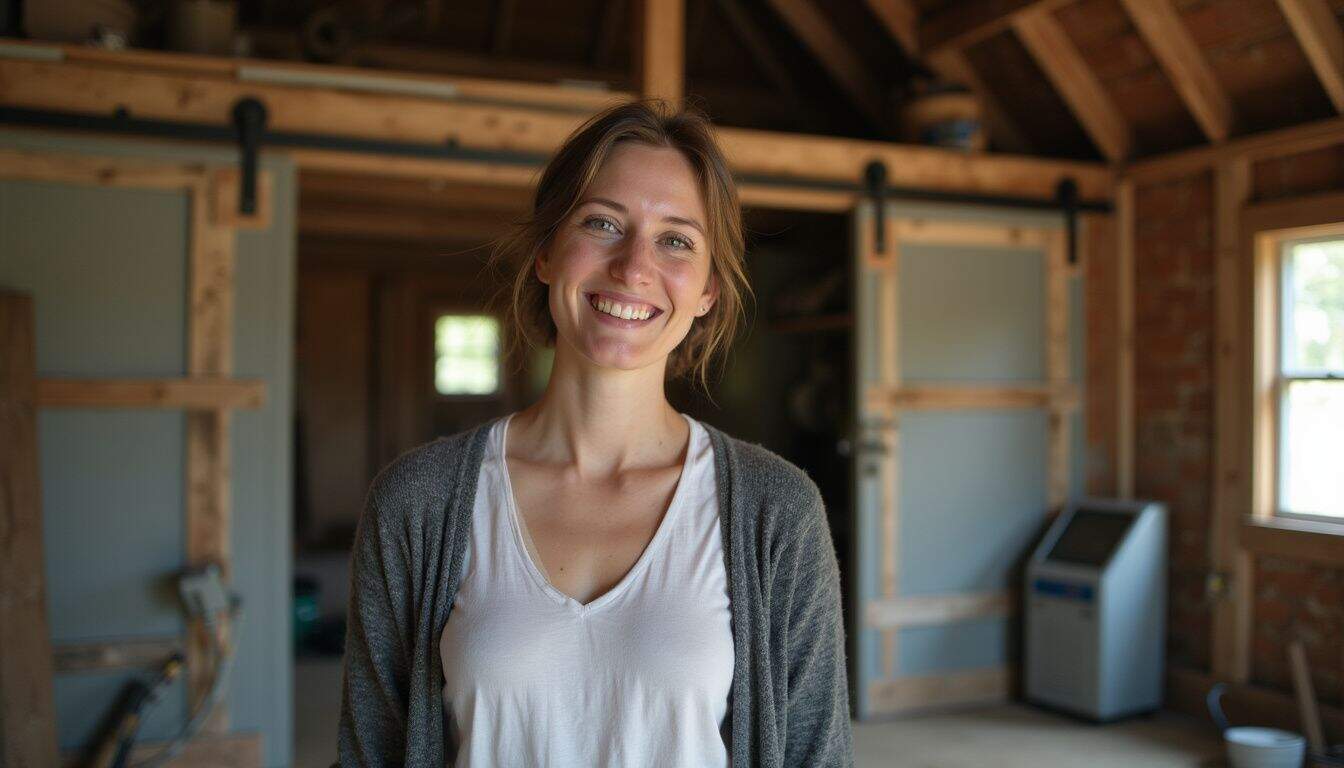
The demand for affordable and flexible houses is making barn living more popular than ever. As we look toward the rest of 2025, this trend is only expected to grow.
We’re already seeing some counties relax their zoning laws and update their permit processes to make barn conversions easier. As more successful projects pop up, lenders are also becoming more comfortable offering better financing options.
Design trends for 2025 are all about creating bright, airy spaces with a focus on sustainability. Think open rooms filled with sunlight, multi-use spaces that can serve as a home office or a workout room, and a seamless connection between indoor and outdoor living. We’re also seeing a shift toward lighter color palettes and modern, industrial finishes like exposed steel beams and polished concrete floors.
Brands like Owens Corning and Trane are continuing to introduce more energy-efficient building materials and modern HVAC systems, which helps keep comfort high and utility bills low. With so many resources available on social media, planning your dream barn home is becoming less stressful than ever.
People Also Ask
Is it legal to live in a barn as your main home?
Yes, but you will need to get official approval from your local planning office. Most places require you to obtain a “change of use” permit to reclassify the barn from an agricultural building to a legal residence, which means it must pass all residential safety inspections.
What are the biggest costs when converting a barn into a house?
Your biggest expenses will likely be for work you can’t see, like installing a new septic system, which can easily cost over $10,000, plus new wiring and proper insulation. You should also budget for an architect and a structural engineer to make sure the old frame is safe and sound before you start.
How do I start turning my barn into a livable space?
Before doing anything else, hire a structural engineer to inspect the foundation and frame to confirm it’s safe and can actually support a home.
Can I keep animals inside after converting my barn into living quarters?
For health reasons, you cannot house livestock in the same building you live in due to risks from bacteria and poor air quality caused by ammonia. Additionally, a standard homeowner’s insurance policy typically will not cover a mixed-use property, which could leave you with a huge financial risk.
References
https://www.madison-co.com/sites/default/files/madison_co_zoning_2019.pdf
https://barngeek.com/converting-your-barn-to-a-home-and-code-requirments.html/
https://www.texasrealestatesource.com/blog/what-is-a-barndominium/ (2025-01-30)
https://bgcnow.us/convert-a-pole-barn-into-a-house/ (2025-09-20)
https://alldraft.com/barndominium-plumbing-and-electrical-what-you-need-to-know-for-a-smooth-build/
https://www.thebarnstore.com/top-7-benefits-of-building-a-barn-house
https://www.countrylife.co.uk/property/12-barn-conversion-ideas-and-expert-tips-to-inspire-your-project-238721 (2022-03-21)
https://lynnbaber.com/top-7-benefits-of-living-in-a-barndominium/ (2020-01-11)
https://dcstructures.com/blog/barn-conversion-cons/ (2017-01-26)
https://ilovepolebuildings.com/soundproof-pole-barn-workshop/ (2025-10-24)
https://www.kypolebuildings.com/the-pros-and-cons-of-living-in-a-barndominium
https://www.cheshiremum.co.uk/2022/06/the-pros-and-cons-of-barn-conversions/
https://www.basearchitecture.co.uk/news/barn-conversion-cost-guide/ (2024-07-26)
https://www.theenvironmentalblog.org/2025/09/barn-to-beautiful-home/ (2025-09-18)
